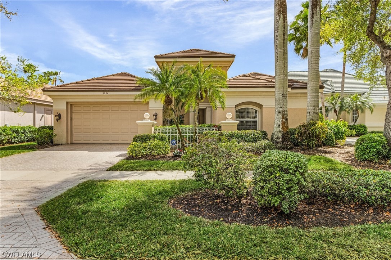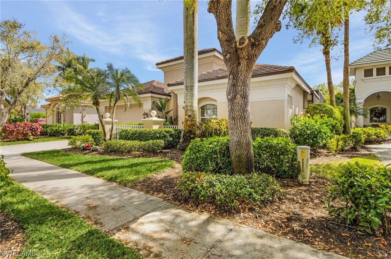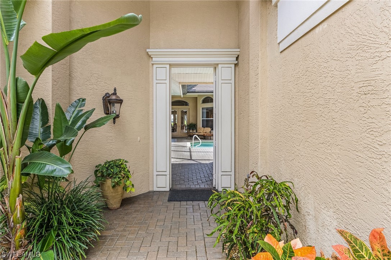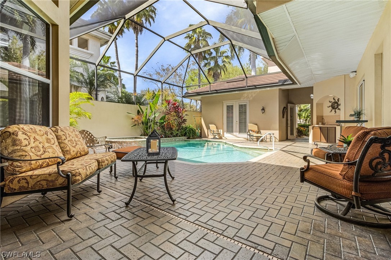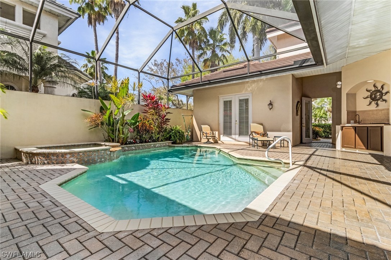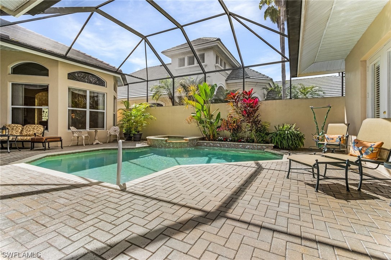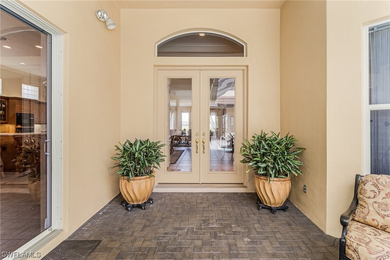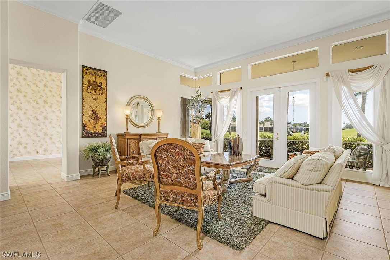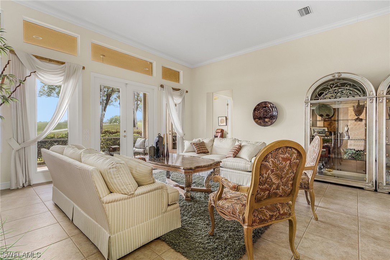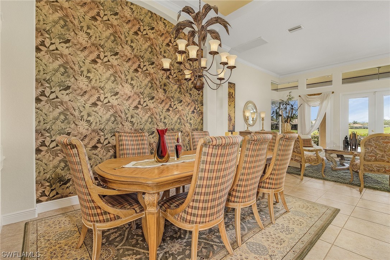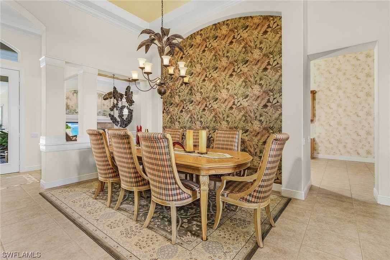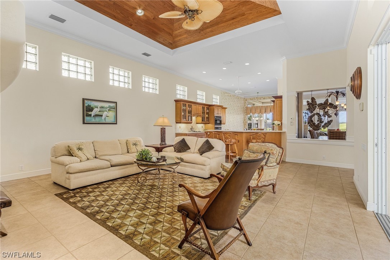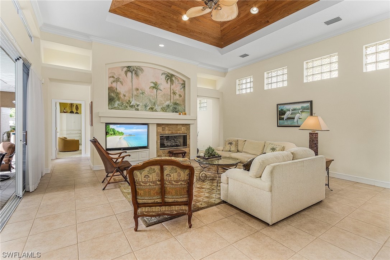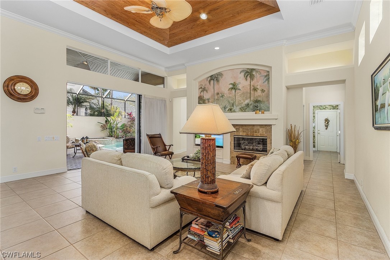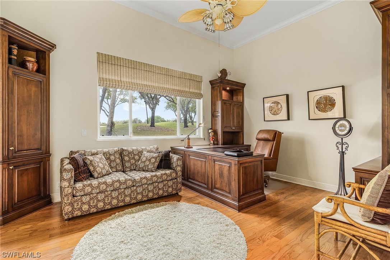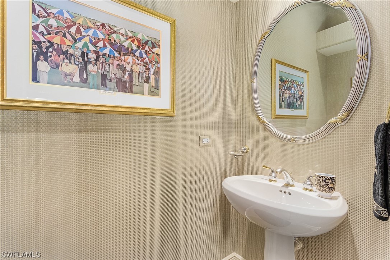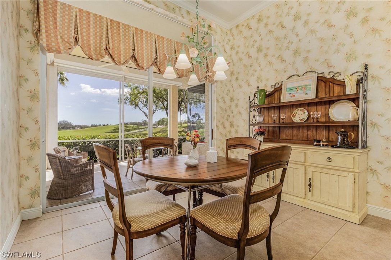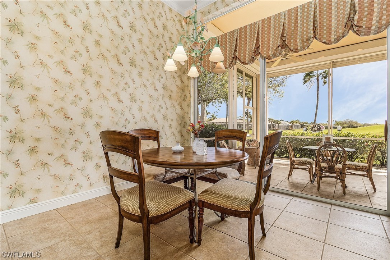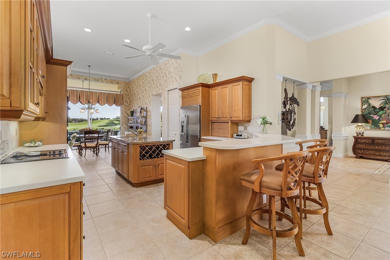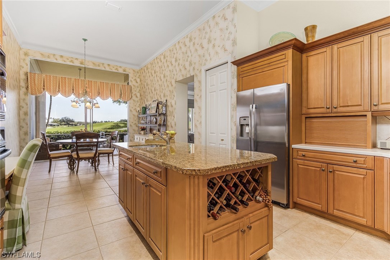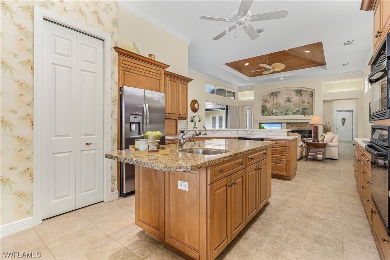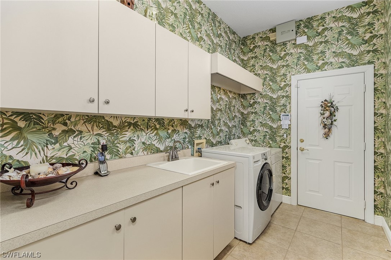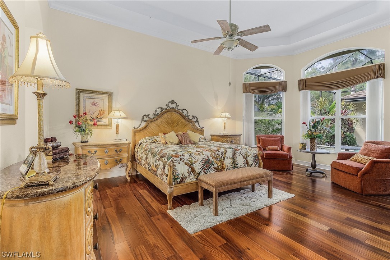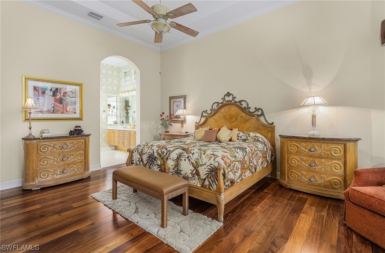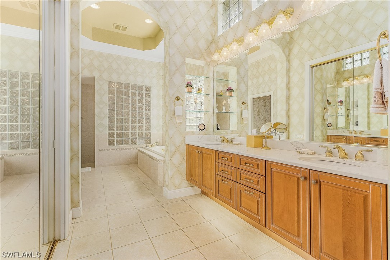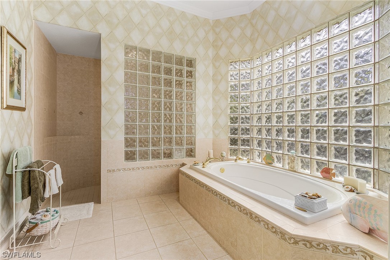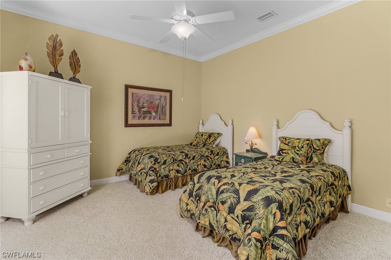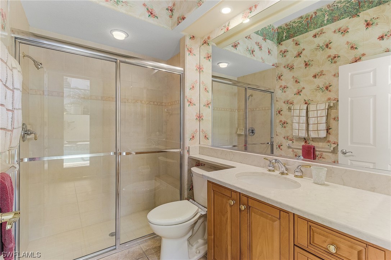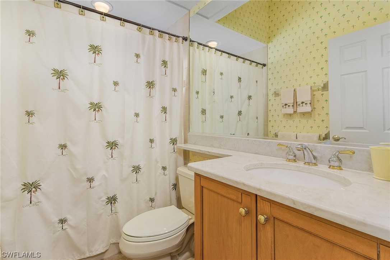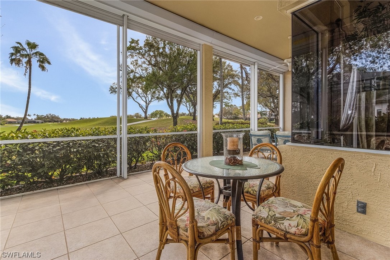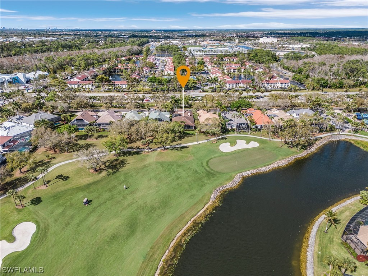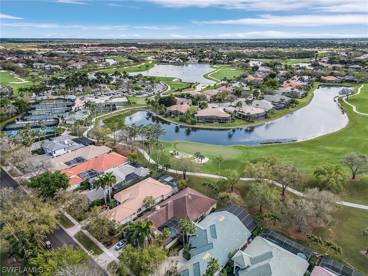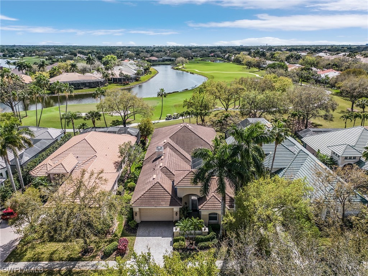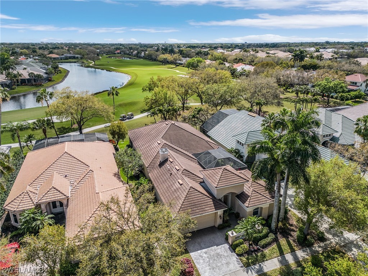
5274 Kensington High Street
Naples Fl 34105
3 Beds, 3 Full baths, 1 Half baths, 3461 Sq. Ft. $1,695,000
Would you like more information?
Well sought after courtyard home in Kensington Golf and Country Club. Beautiful pool area as you enter the courtyard with a separate guest cabana. The main home boasts a very large owners suite with separate walk-in shower and tub, expansive double vanity and spacious closets. There is a second bedroom with bath. The separate den is currently used as an office, however can be easily used as a 4th bedroom with convenient half bath. Formal as well as casual entertaining, large kitchen with center island and breakfast area. A large lanai stretches across the living room and breakfast area providing great golf course and lake views. Walking distance to the club. While membership is optional Kensington offers some of southwest Florida€™s best social experiences, active tennis and pickleball, full service fitness center bocce and resort style pool.
5274 Kensington High Street
Naples Fl 34105
$1,695,000
- Collier County
- Date updated: 05/16/2024
Features
| Beds: | 3 |
| Baths: | 3 Full 1 Half |
| Lot Size: | 0.21 acres |
| Lot #: | 7 |
| Lot Description: |
|
| Year Built: | 2001 |
| Fireplace: |
|
| Parking: |
|
| Air Conditioning: |
|
| Pool: |
|
| Roof: |
|
| Property Type: | Residential |
| Interior: |
|
| Construction: |
|
| Subdivision: |
|
| Amenities: |
|
| Taxes: | $6,844 |
FGCMLS #224019110 | |
Listing Courtesy Of: Marie Harris, John R Wood Properties
The MLS listing data sources are listed below. The MLS listing information is provided exclusively for consumer's personal, non-commercial use, that it may not be used for any purpose other than to identify prospective properties consumers may be interested in purchasing, and that the data is deemed reliable but is not guaranteed accurate by the MLS.
Properties marked with the FGCMLS are provided courtesy of The Florida Gulf Coast Multiple Listing Service, Inc.
Properties marked with the SANCAP are provided courtesy of Sanibel & Captiva Islands Association of REALTORS®, Inc.
